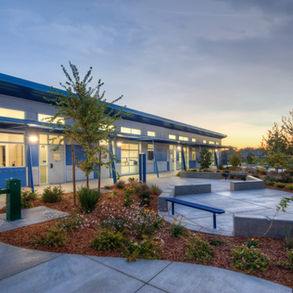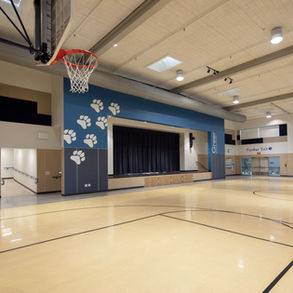

Elementary school modernization and 30,000 square feet of new ground-up construction.
COMPLETED
February 2020
OWNER
Modernization of Greer Elementary School utilized a modular design and 21st century collaborative learning environments for its K-5 students. Features include outdoor learning spaces, indoor break-out spaces for more specialized one-on-one instruction, and movable partitions that allow for more collaboration between classrooms. It provides an open plan, operable partitions between spaces, high ceilings with abundant windows and skylights, roll-up garage doors to the outdoors and plenty of writing surfaces, flat screen monitors and wireless connectivity. The project consisted of over 30,000 square feet of new ground-up facilities and complete modernization of over 24,000 square feet of existing space. The school remained occupied throughout construction.
San Juan Unified School District
ARCHITECT
Nacht & Lewis
GENERAL CONTRACTOR
Otto Construction
DELIVERY METHOD
Design-Build
LOCATION
Sacramento, CA
PROJECT GALLERY













